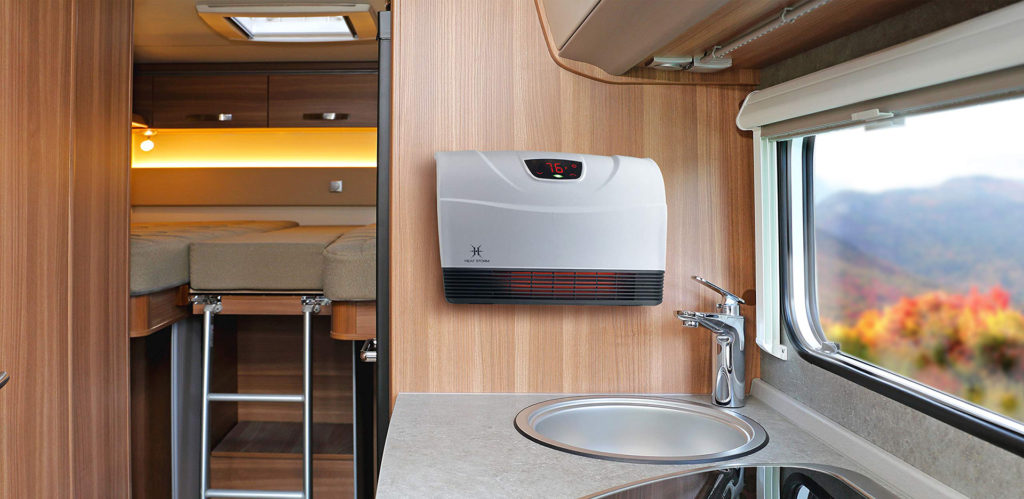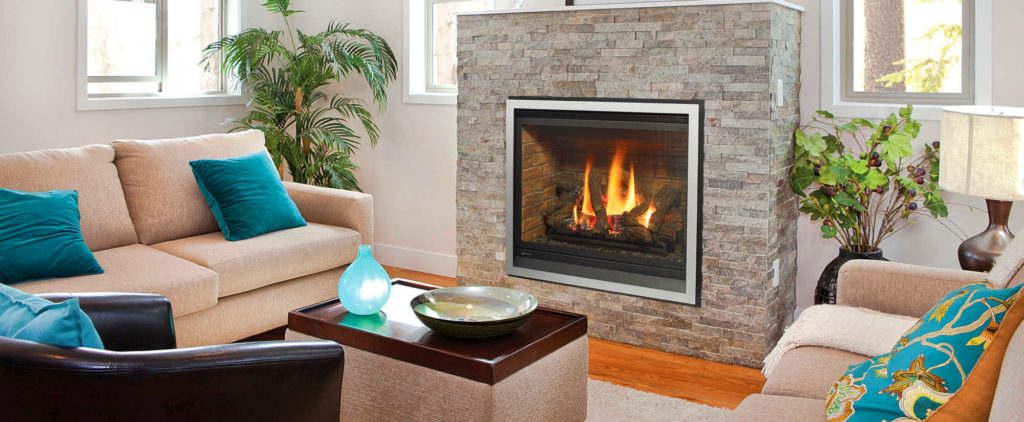

Return air ducts are HVAC installations that help balance airflow in the system. However, before seeing how to install return air duct, knowing how it works and its importance in a modern home is important.
Return air ducts bring warmed or cooled air back to the air conditioner or furnace. Installing return air ducts is a critical step that will determine how well your home is cooled by the system. Ensuring that the air flow is efficient, airtight and circular will put less stress on your air conditioning unit, reducing energy bills and cooling the house to a higher degree.
In this article, we’ll see the importance of adding a return air duct, where they are best installed, how to calculate the correct size and how to install it yourself, without necessarily being an HVAC expert.
Without a return air duct, the air in the house will not circulate properly. The energy saving is also a considerable advantage. To cool or heat the home, you just need to have the device running and not one for each room, as is usually the case with portable AC and heater units. The operation of an air duct system also results in less drafty air circulation Trusted Source Heating, Ventilation and Air-Conditioning Systems, Part of Indoor Air Quality Design Tools for Schools - EPA Unit ventilators and heat pumps have the advantage of reduced floor space requirements and they do not recirculate air between rooms. However, it is more difficult to assure proper maintenance of multiple units over time and they present additional opportunities for moisture problems through the wall penetration and from drain pan and discharge problems. Central air handling units have a number of advantages as compared to unit ventilators and heat pumps serving individual rooms. www.epa.gov , according to the EPA.
The maintenance of this is another factor to take into account. Being a unit for the whole house, it will be much cheaper and faster to carry out. So you we will be saving in this aspect.
Houses with several rooms benefit the most from the advantages of a centralized system. Return air vents can be installed at ceiling levels. Meanwhile, the return air inlet on the furnace unit can be installed near the floor. It’s also more advisable to install the return air duct near the thermostat. Return air ducts are not recommended for the kitchen or bathroom. A bath fan and heater such as the Delta BreezRadiance RAD80L is better for the bathroom.
Calculating the correct size of the air conditioning duct is a simple but important procedure.
Installing the correct duct is essential for an efficient HVAC system. A return air duct installation helps you maintain air pressure, good air quality and filtering, while saving on energy bill. We’ve seen how to install return air duct. However, the first steps involve calculating the correct sizing. Those that are too large will have too low air velocity inside. This will cause the air to spend too much time inside the duct, significantly altering the set temperature. Those that are too small have a velocity that is too high, which will lead to increased static pressure and noisy air vents. If the static pressure is too high, the airflow is drastically reduced.





